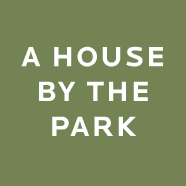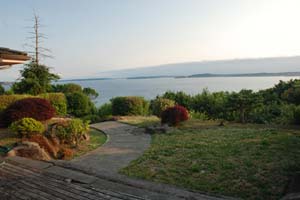Roofing complete. Doors are on.
Upon returning from a two week vacation in Peru and the Galapagos Islands a week ago (which was awesome), I was pleased to see all of the progress that was made in my absence. The roof is all done, the siding is beginning to go up, insulation is in, the drywall is being hung, and best of all, the big metal container that’s been in front of the house partially obscuring the livecam is gone!

Roofing
The house has four roof surfaces: the south roof, the north roof, the roof deck between those two roofs, and the garage roof. The north roof and the garage roof are standing seam shed roofs in a warm grey tone. The roof deck will be clad with Trex Brasilia espresso synthetic wood decking. I feel pretty good about these three surfaces.
The only roof I’m still not quite feeling is the south roof. It’s almost flat so it wasn’t a good candidate for standing seam metal, so we went with a white single membrane surface. The white doesn’t look great but at least you can only see it from the roof deck. On the bright side, you can easily walk on the roof and it will also be easy to install solar equipment — which I’ve pre-wired for — when the economics make sense. My main concern with this roof is how the edges look from the street. The edges require a noticeably different treatment than the edges on the shed roofs, and I’m just not feeling the gestalt yet. The plan is to edge the south roof with the same Cembonit cement board panels we’re using on the rest of the house. We’ll see how it goes. I’m reserving judgement until the siding is up and I can see how everything meshes together.
My roofing contractor is Nate Dowers Construction and they have done a bang-up job so far.
UPDATE (5/1/2010): We decided to turn the south roof into a matching standing seam metal one after all. It cost us a few thousand dollars more but it looks better and should last longer than the membrane version. Looks great!
Doors
There are a few different types of doors in this house:
- Solid-core interior hinged doors
- Solid-core interior pocket doors
- Raumplus glass sliders (for laundry, office, and media rooms)
- Standard exterior hinged doors
- Huge, super-awesome front doors
So far, everything except the Raumpluses have been installed. The hopefully interesting details are as follows:
- We ended up going with the Linnea Pocket door locks and they aren’t as bad as I feared. Quite acceptable really, as far as pocket door interfaces go.
- For the standard interior doors, we went with Karcher Cyprus handles. They are clean looking and feel good on the palms.
- For the huge, super-awesome front doors, we went with a double-door made of fir veneer. Veneer is apparently much stronger and more resistant to warping than solid wood so that’s what people usually go with these days. The doors are almost nine feet tall. They feel majestic. We’re waiting until the siding and a few other details are done before picking the exact stain color. Some people might choose aluminum framed glass doors for a house like this, but for some reason, I just feel like a house should have wooden doors. Aluminum with glass feels too much like a retail space to me.
- For the front door hardware, we’re going with the Omnia Urban which looks sharp and meshes nicely with the NanaWall hardware.
Scope additions and shifts
Several items related to carpentry, installation, and various other areas of labor have been shifted in the budget from subcontractors to Build as they’ve taken tasks on themselves. I’m happy to have team Build tackle this stuff because of the high level of work they’ve exhibited so far. Additionally, we’ve added $4000 to the construction management budget — bringing it to $99,000 — to cover a lot of the extra coordination that is going into this project. I’m happy to increase the construction management fee modestly in this way as I feel I’ve gotten plenty of value for the money.
Costs accrued during this stage:
| Nate Dowers Construction (roofing labor and materials) | $37,008.92 |
| Additional material to convert south roof to metal | $2,715.00 |
| Compton Lumber & Hardware (doors) | $11,337.39 |
| Builders' Hardware & Supply Co, Inc (door hardware) | $2,394.94 |
| McMaster Carr (closet door pulls) | $121.64 |
| Miscellaneous expenses | $2,007.89 |
| Printing fees | $268.65 |
| Honeybucket rental | $117.19 |
| Build LLC (various installs, carpentry, doors, labor, etc.) | $7,532.50 |
| Build LLC (additional construction management fee) | $4,000.00 |
| Gale Contractor Services (insulation) | $4,561.78 |


mike havent been to the site in a while, but i can see that the house is coming around nicely, congrats!
What kind of lock hardware did you choose? Lock bumping made the rounds a few years ago and I was wondering if it weighed in your decision in any way:
http://www.google.com/search?q=lock+bumping
David: Very interesting. Not sure about the lock hardware yet. The security system is pretty comprehensive though. Multiple cameras, contact sensors, motion/body heat sensors, glass break sensors, etc. Thanks for the heads-up though… I will look into options.
If someone wants to get in, locks won’t stop them–which is where the rest of the security stuff comes in. I think the important point of locks is to make sure that they can’t be picked without any evidence, which forces intruders to go in via more forceful means.
The main concern is that if someone can get in without visible signs, then the police–and more importantly your insurance company–can’t really do anything. But if you have evidence of them busting a door or window, at least you can file a B&E report and make an insurance claim.
For what it’s worth, there are bump proof mechanisms:
http://wiki.whatthehack.org/images/0/00/BumpkeyPresentatie.pdf
The PDF lists Medeco Biaxial, but I think that’s been compromised as well in the last year or so. Abloy Protec seems the most readily available bump-proof brand easily available in North America (or at least here in Canada).
Though it’s strange, since both Medecco and Abloy are owned by the same parent company AFAICT.
Have you considered doing a green roof over the flat / membrane portion of the roof? We are doing about 1,000 square feet of green roof over a white membrane on our project.
Josh: That is not a bad idea at all. I wrote off green roofs pretty early because I just wasn’t into any maintenance whatsoever, but that would be a great way to “fix” that roof if it actually bothers me once the project is done. It certainly would look great up there. Please post pictures/details of your roof when it’s in progress and done… would love to see it.
I think it is pretty maintenance free. I guy I know in Portland has a patent on using recycled carpet tiles as the base for the green roof so I am going to use his method. I actually got a grant from the city to cover the costs.
Josh: If a garden or lawn isn’t maintenance free, how can a garden or lawn on top of a roof be maintenance free? It may be less trouble than it seems, but it’s definitely more maintenance than *not* having it up there :).
Well it is much less maint than a normal garden if you use sedium. Weeds don’t grow for the most part because it is too shallow. Initially it will require some watering to get started but once it is growing there is not much to do so I am told.
Sorry if this has been covered already, but I couldn’t find it. Could you either email me or further explain what you have done for zone heating? I am building a house and am looking for the same type of system.
Handyman: Sure, the details of the HVAC system are here. Essentially, it’s one electric heat pump with a gas furnace as backup. Three floors, one zone for each floor. Each zone can be controlled independently through some HAI thermostats.
So do you have dampers and shunts in the duct work that can be opened and closed by your thermostat system? Does the thermostat know how to open and close the various ducts to get air where it needs to go? Or does your home automation system control this?
Handyman: Indeed there are dampers that are operated electronically which open and close all of the zones. I’ll have to check how that logic works, but I think it’s built into the HVAC system itself and not the home automation system.
Great website, thank for keeping posts up to date… Question about interior/exterior doors. Could you describe the style and manufacturers you selected?
Moe: I’m not sure of the manufacturer of the doors. We got them from Compton Lumber and it’s possible they make them in-house. As far as style goes, they are very minimalist: flat-front and solid core.