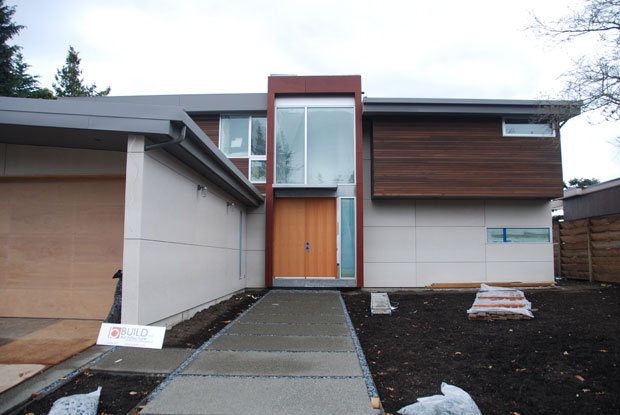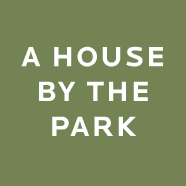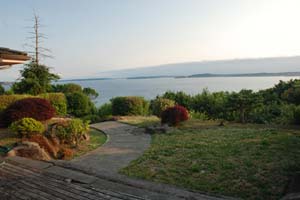Offing the Awning


Every so often, a design element just doesn’t end up looking good. Such is the case for the galvanized steel awning that went up above the front door. There are a few things wrong with it, in my opinion, but of course, this is all subjective:
- The galvanized steel just doesn’t go with the rest of the house and is too industrial looking.
- The scale does not look right. It’s neither as thick as the elements around it, nor as thin as some of the aluminum details near it. It also seems like it should span all the way across the box.
- It doesn’t provide a mechanism to cleanly conceal lighting which should inconspicuously light the front door area.
Sometimes when less-than-ideal elements go up, you can make a few tweaks here and there to salvage the situation, but I think this was just a clear (and rare) case of a design miss. Build is working on some ways to keep the steel structure up to provide stiffness and wrap it with a different material, like aluminum or fir, whilst providing a means to conceal puck lighting inside.
My lesson from this is to stand strong against materials you don’t particularly care for. I’ve never liked galvanized steel and underestimated the effect it would have on the front entryway. I’m sure things will work out fine but this is a misstep I would have rather avoided.


I think it would look totally awesome if it matched the “columns” on either side of the door and windows. That would also offer plenty of space for recessed lighting.
Are you planning to put in some path lights on the left side of the sidewalk approach to the front door? I think that would look fantastic with the landscape design.
Yeah, that’s an option, but the Prodema (the material surrounding the box) is kind of supposed to just be its own thing. So far, options include fir, the grey roofing material, and anodized aluminum. We’ll see what happens.
The gray roofing material would look nice, too. Or the anodized aluminum. Either way. I’m not too sure about the fir. I guess using the Prodema would create a boxy appearance that might distract from the two story box that is a major design element. Whatever material you decide to use, spanning the entire entrance would look much better, as well as offering improved protection from the elements.
Yes … definitely a miss. But live and learn, right? :)
One thing that I’d add to your list of reasons it’s a miss is that the front door — perhaps more than any other part of your home — should foster a sense of welcome. And from a materials standpoint, metals are hard to bend to that purpose. Woods, however, are practically the essence of home and hearth, and may be your best bet.
Just a thought.
Not sure if it could be done cause I have no idea what’s underneath the metal there, but what if you just made it the whole width of the entry way (column to column) and the full height so it looks like a floor that is cantilevered out of the house. I’m pretty sure that’s a full height entry way, but it would be a nice effect from the outside. Plus, it’d be thick enough to hide your lights.
As far as materials go, maybe a concrete facing to really give it that look that it’s a floor that is just continued outside the house. Without seeing it mocked up, I have no idea if this would look good or not, but it looks good in my head.
Keep us updated.
Silus: Yep. The warmth, or lack thereof, is a big factor. Steel is about the least warm material you can use. Not that concrete is much warmer, but I think we’re going to pour concrete steps in front of the box instead of steel, given how the steel awning is looking.
Kyle: Concrete is probably too heavy to use on the awning at this point, but yes, the idea is definitely to make the awning quite a bit taller and wrap it in a different material.
How about removing the awning altogether. You could move the puck lights to the inside of the Prodema panel structure
I think making the awning full width would conflict with the garden path being only as wide as the door.
Jacob: Thought about that, but it’s nice to have something for guests to stand under in the pouring rain as I take my sweet time answering the door. As of this morning, I think we have a good plan:
1. Make the awning a few inches taller to match the gauge of the roofline.
2. Encase the steel in anodized aluminum so it better matches the other trim.
3. Sheath the bottom of the awning in fir to match the door.
4. Conceal puck lights in the fir.
5. Use fir for the front steps to tie it all together.
That’s sounds like a great solution. Be sure to post some photos when it’s done.
How about just a sheet of tempered glass all the way across
NC: Not a bad idea but glass kind of gets dirty unless you’re diligent about squeegeeing it.
Frosted glass hides the smudges …
Silus: True. Some form of etched glass might be nice.